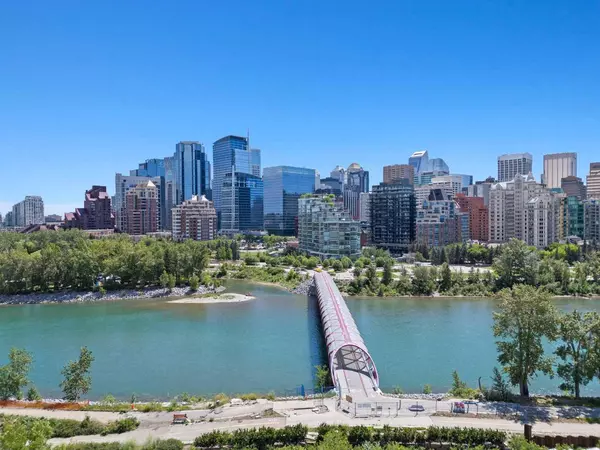1 Bed
2 Baths
700 SqFt
1 Bed
2 Baths
700 SqFt
Key Details
Property Type Single Family Home
Sub Type Detached
Listing Status Active
Purchase Type For Sale
Square Footage 700 sqft
Price per Sqft $1,035
Subdivision Sunnyside
MLS® Listing ID A2238340
Style Bungalow
Bedrooms 1
Full Baths 2
Year Built 1920
Annual Tax Amount $3,757
Tax Year 2025
Lot Size 3,003 Sqft
Acres 0.07
Property Sub-Type Detached
Source Calgary
Property Description
With undeniable curb appeal, this home blends TIMELESS CHARM with thoughtful modern updates. Inside, you're welcomed by a cozy living room and a good sized primary bedroom complete with a generous walk-in closet. The FULLY RENOVATED main bathroom is a standout, featuring a sleek walk-in glass shower, contemporary vanity, built-in storage, and convenient in-suite laundry.
The kitchen is warm and functional, with tile flooring, granite countertops, a built-in wine rack, and an intimate dining nook overlooking the backyard. A charming rear DEN adds extra versatility—perfect as a home office, reading room, or stylish mudroom.
Step outside to discover your private, low-maintenance backyard oasis with a concrete patio & cobblestones leading to the OVERSIZED 14'6" X 22'5" single GARAGE/studio. This incredible space is insulated, including a Vermont Cast Iron Stove, and features soaring 14-foot ceilings, a ceiling fan, and a painted, finished interior—ideal as a workshop, art studio, or creative retreat.
Downstairs, you'll find a second full bathroom, a large storage room with custom built-in shelving, and a flexible second room/ bonus room to suit your needs.
This lovingly maintained and historically rich "BIRD-TIMESHARE" home is a rare find in one of Calgary's most charming inner-city neighbourhoods. NEWER SHINGLES (2024), NEW FURNACE (2024) and Hot Water Tank (2023). Don't miss your chance to make it yours!
Location
Province AB
County Calgary
Area Cal Zone Cc
Zoning M-CG d72
Direction S
Rooms
Basement Finished, Full, Partially Finished
Interior
Interior Features Closet Organizers, Granite Counters, No Animal Home, No Smoking Home, Quartz Counters, Storage, Walk-In Closet(s)
Heating Forced Air, Natural Gas
Cooling None
Flooring Ceramic Tile, Laminate
Fireplaces Type Living Room
Inclusions None
Appliance Dishwasher, Electric Oven, Refrigerator, Washer/Dryer Stacked, Window Coverings
Laundry Main Level
Exterior
Parking Features Oversized, Rear Drive, Single Garage Detached
Garage Spaces 1.0
Garage Description Oversized, Rear Drive, Single Garage Detached
Fence Fenced
Community Features Park, Playground, Schools Nearby, Shopping Nearby, Sidewalks, Street Lights, Walking/Bike Paths
Roof Type Asphalt Shingle
Porch Front Porch, Patio
Lot Frontage 25.0
Total Parking Spaces 1
Building
Lot Description Back Lane, Back Yard, Front Yard, Landscaped, Low Maintenance Landscape, Rectangular Lot
Foundation Poured Concrete
Architectural Style Bungalow
Level or Stories One
Structure Type Stucco,Wood Frame,Wood Siding
Others
Restrictions None Known
Tax ID 101635320
Ownership Private
Virtual Tour https://unbranded.youriguide.com/924_1_ave_nw_calgary_ab/
"My job is to find and attract mastery-based agents to the office, protect the culture, and make sure everyone is happy! "






