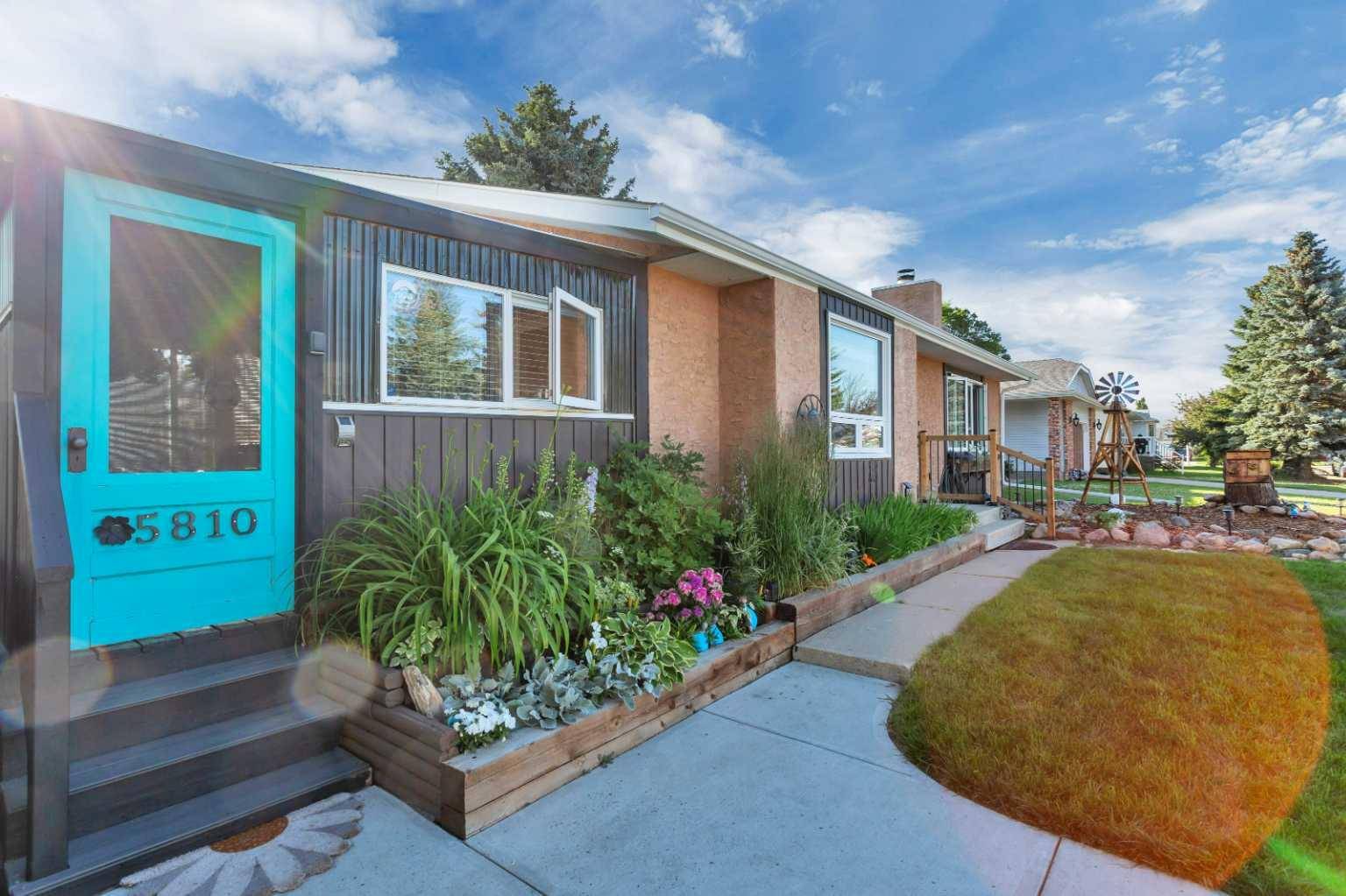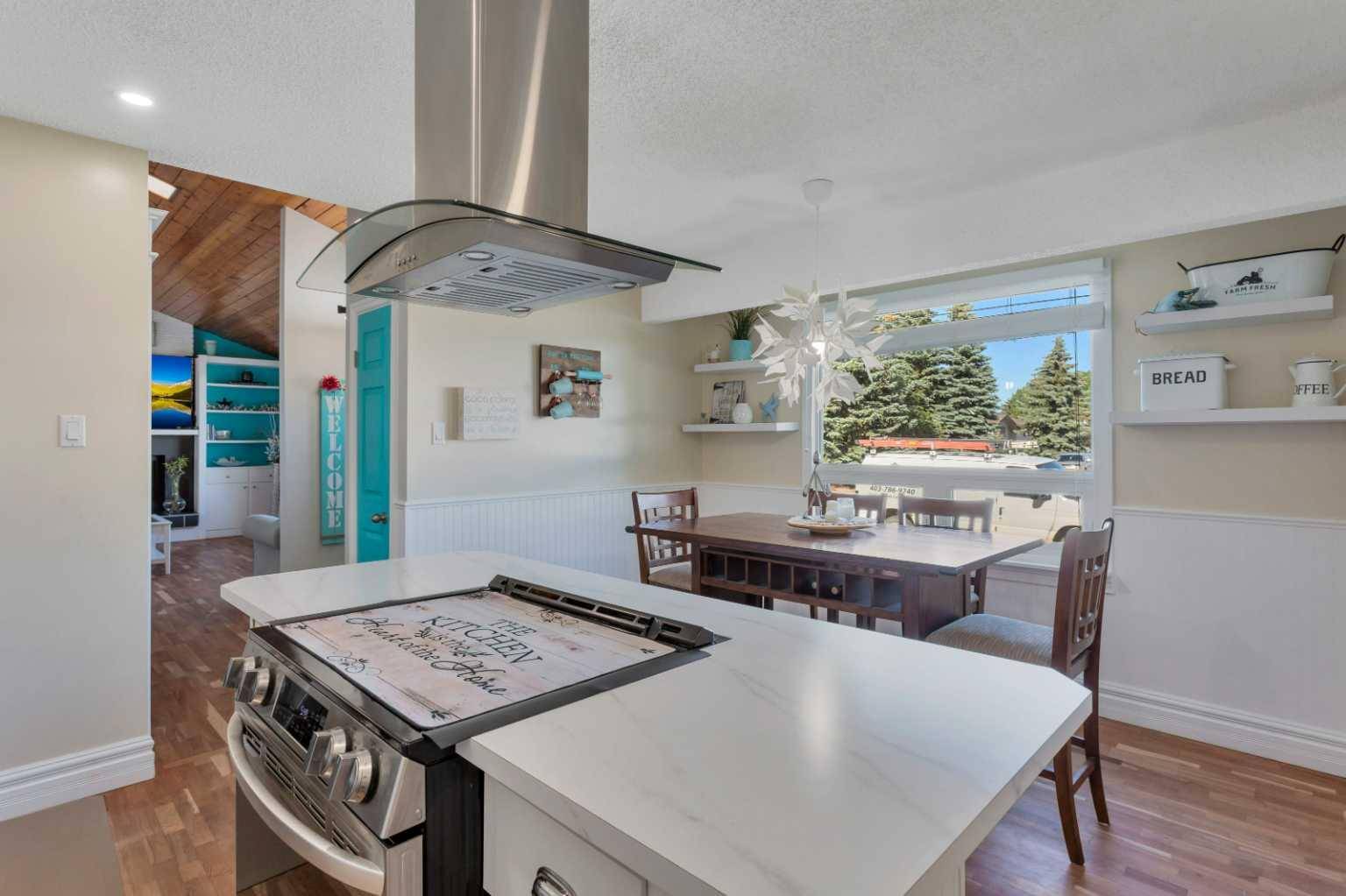4 Beds
3 Baths
1,728 SqFt
4 Beds
3 Baths
1,728 SqFt
Key Details
Property Type Single Family Home
Sub Type Detached
Listing Status Active
Purchase Type For Sale
Square Footage 1,728 sqft
Price per Sqft $242
Subdivision Lucas Heights
MLS® Listing ID A2236881
Style 4 Level Split
Bedrooms 4
Full Baths 1
Half Baths 2
Year Built 1981
Annual Tax Amount $3,160
Tax Year 2025
Lot Size 7,440 Sqft
Acres 0.17
Property Sub-Type Detached
Source Central Alberta
Property Description
Step inside to be greeted by soaring ceilings, a striking brick fireplace, and gleaming, newly refinished hardwood floors. The bright and inviting kitchen has been thoughtfully updated with new countertops and flooring, and is filled with natural light from the large windows. Throughout the home, you'll find new energy-efficient windows—triple-pane in the kitchen and living room, and double-pane in the remaining rooms.
Upstairs features three generously sized bedrooms, including a primary suite with en-suite bathroom, as well as a well-appointed main bath. The third level offers an expansive rec room, a convenient laundry room, an additional bathroom, and a fourth bedroom—ideal for guests or a home office.
Additional recent upgrades include a new furnace, new eavestroughs, and a new washer and dryer. Outside, enjoy a fully fenced and private backyard oasis complete with a hot tub and above-ground pool (both negotiable), the massive tree provides amazing shade on the west facing yard as well as a storage shed for all your extras. Sit around the firepit on those warm summer evenings and enjoy your private yard with tons of perennials front and back. The detached double garage is insulated and features a new overhead door installed in 2020.
This move-in-ready home combines modern upgrades with timeless charm—book your showing today!
Location
Province AB
County Ponoka County
Zoning R1
Direction E
Rooms
Basement Finished, Full
Interior
Interior Features High Ceilings, Vaulted Ceiling(s), Vinyl Windows
Heating Forced Air, Natural Gas
Cooling None
Flooring Hardwood
Fireplaces Number 1
Fireplaces Type Brick Facing, Wood Burning
Inclusions Fridge, stove, dishwasher, washer, dryer, garage door opener and control
Appliance Dishwasher, Dryer, Electric Stove, Garage Control(s), Refrigerator, Washer
Laundry In Basement
Exterior
Parking Features Double Garage Detached
Garage Spaces 2.0
Garage Description Double Garage Detached
Fence Fenced
Community Features Golf, Playground, Pool, Schools Nearby, Shopping Nearby, Sidewalks
Roof Type Asphalt Shingle
Porch Screened, Side Porch
Lot Frontage 62.0
Exposure W
Total Parking Spaces 4
Building
Lot Description Back Lane, Back Yard, Front Yard, Fruit Trees/Shrub(s), Garden, Standard Shaped Lot, Treed
Foundation Poured Concrete
Architectural Style 4 Level Split
Level or Stories 4 Level Split
Structure Type Brick,Wood Frame
Others
Restrictions None Known
Tax ID 56563018
Ownership Private
Virtual Tour https://unbranded.youriguide.com/5810_60th_st_ponoka_ab/
"My job is to find and attract mastery-based agents to the office, protect the culture, and make sure everyone is happy! "






