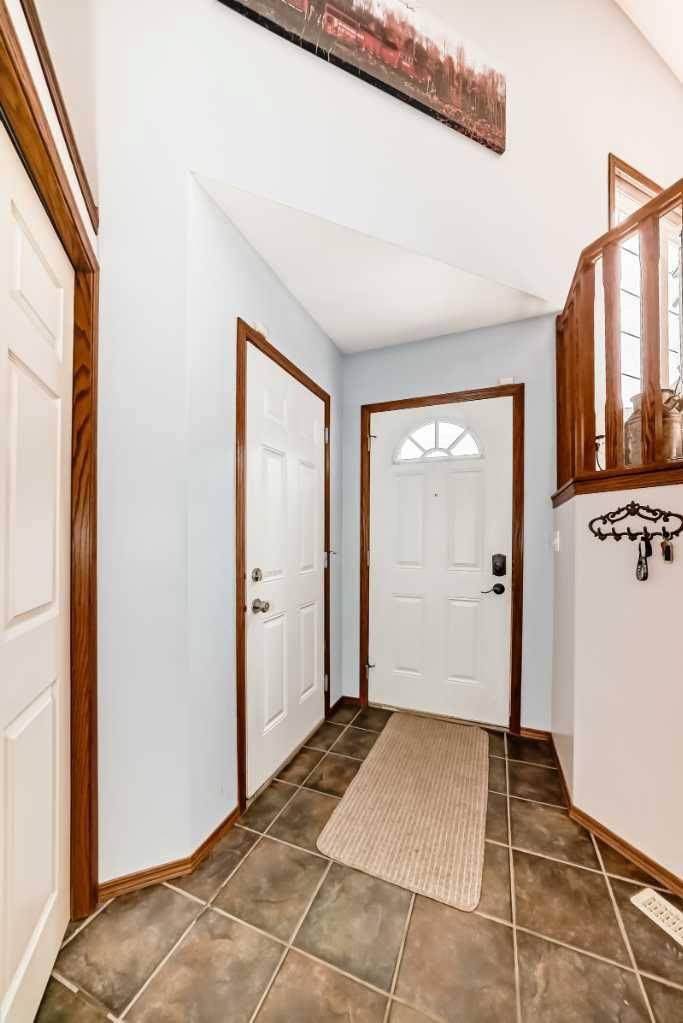4 Beds
3 Baths
1,205 SqFt
4 Beds
3 Baths
1,205 SqFt
Key Details
Property Type Single Family Home
Sub Type Detached
Listing Status Active
Purchase Type For Sale
Square Footage 1,205 sqft
Price per Sqft $427
Subdivision Lucas Heights
MLS® Listing ID A2236195
Style Bi-Level
Bedrooms 4
Full Baths 3
Year Built 2004
Annual Tax Amount $4,527
Tax Year 2025
Lot Size 10,027 Sqft
Acres 0.23
Property Sub-Type Detached
Source Central Alberta
Property Description
Over the last few years, the home has been updated with new siding, shingles, eaves, soffit, fencing, concrete curbing, raised garden boxes, two new hot water heaters, a new microwave, and a new dishwasher. There are also newer exterior security cameras and a security system for peace of mind.
This gem combines spacious indoor living, extensive outdoor space, and modern upgrades, making it a rare find! Pride of ownership shines throughout. It is a true pleasure to show.
Location
Province AB
County Ponoka County
Zoning R1-C
Direction E
Rooms
Other Rooms 1
Basement Finished, Full
Interior
Interior Features See Remarks
Heating Forced Air
Cooling None
Flooring Carpet, Hardwood
Inclusions fridge, stove, washer, dryer, all blinds and window coverings, security camera and security system equipment
Appliance Electric Stove, Garage Control(s), Refrigerator, Washer/Dryer, Window Coverings
Laundry In Basement
Exterior
Parking Features Double Garage Attached
Garage Spaces 2.0
Garage Description Double Garage Attached
Fence Fenced
Community Features Golf, Playground, Sidewalks, Street Lights, Walking/Bike Paths
Roof Type Asphalt Shingle
Porch Deck
Lot Frontage 27.9
Total Parking Spaces 2
Building
Lot Description Corner Lot, Cul-De-Sac, Front Yard, Fruit Trees/Shrub(s)
Foundation Poured Concrete
Architectural Style Bi-Level
Level or Stories Bi-Level
Structure Type Vinyl Siding
Others
Restrictions None Known
Tax ID 56563971
Ownership Private
"My job is to find and attract mastery-based agents to the office, protect the culture, and make sure everyone is happy! "






