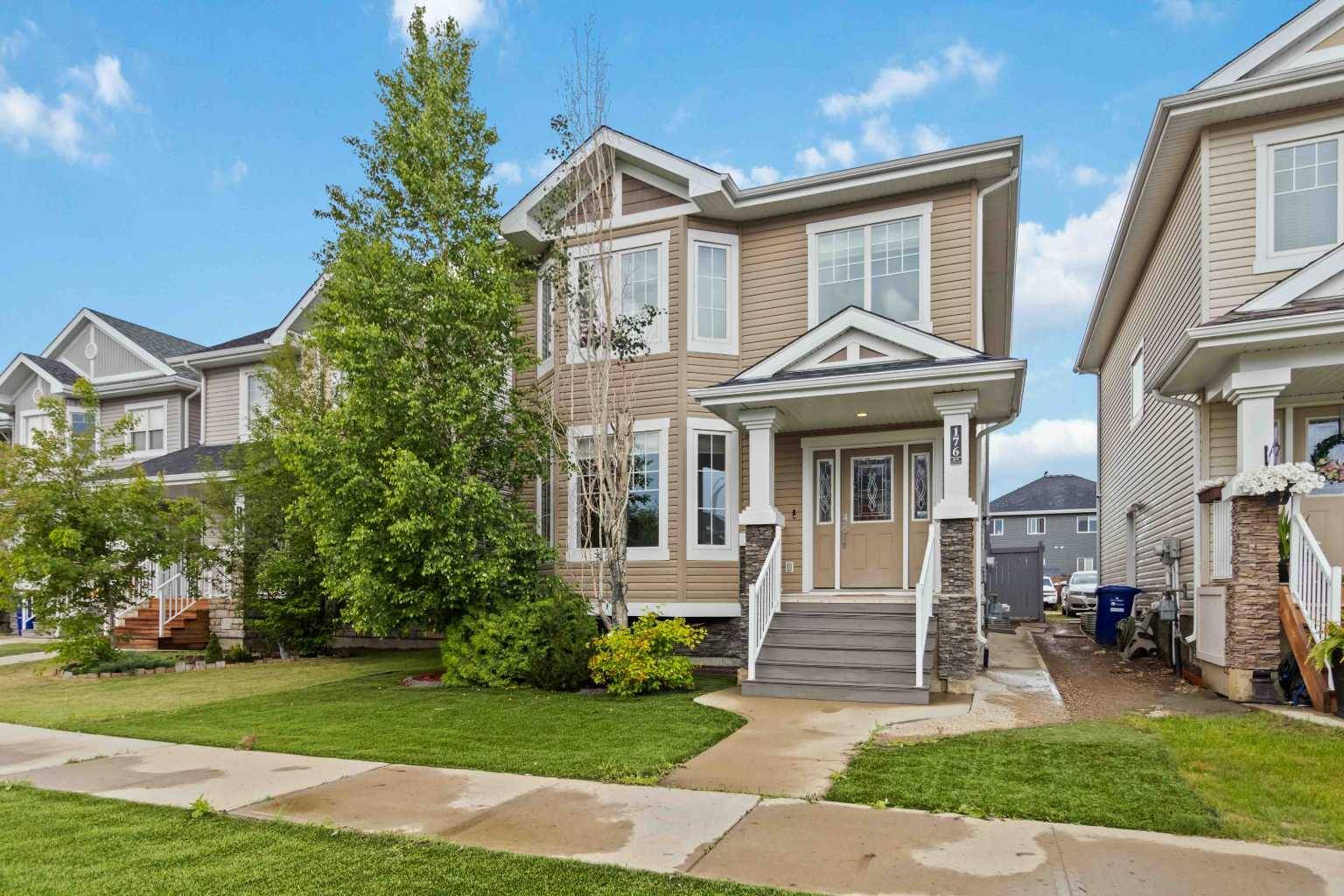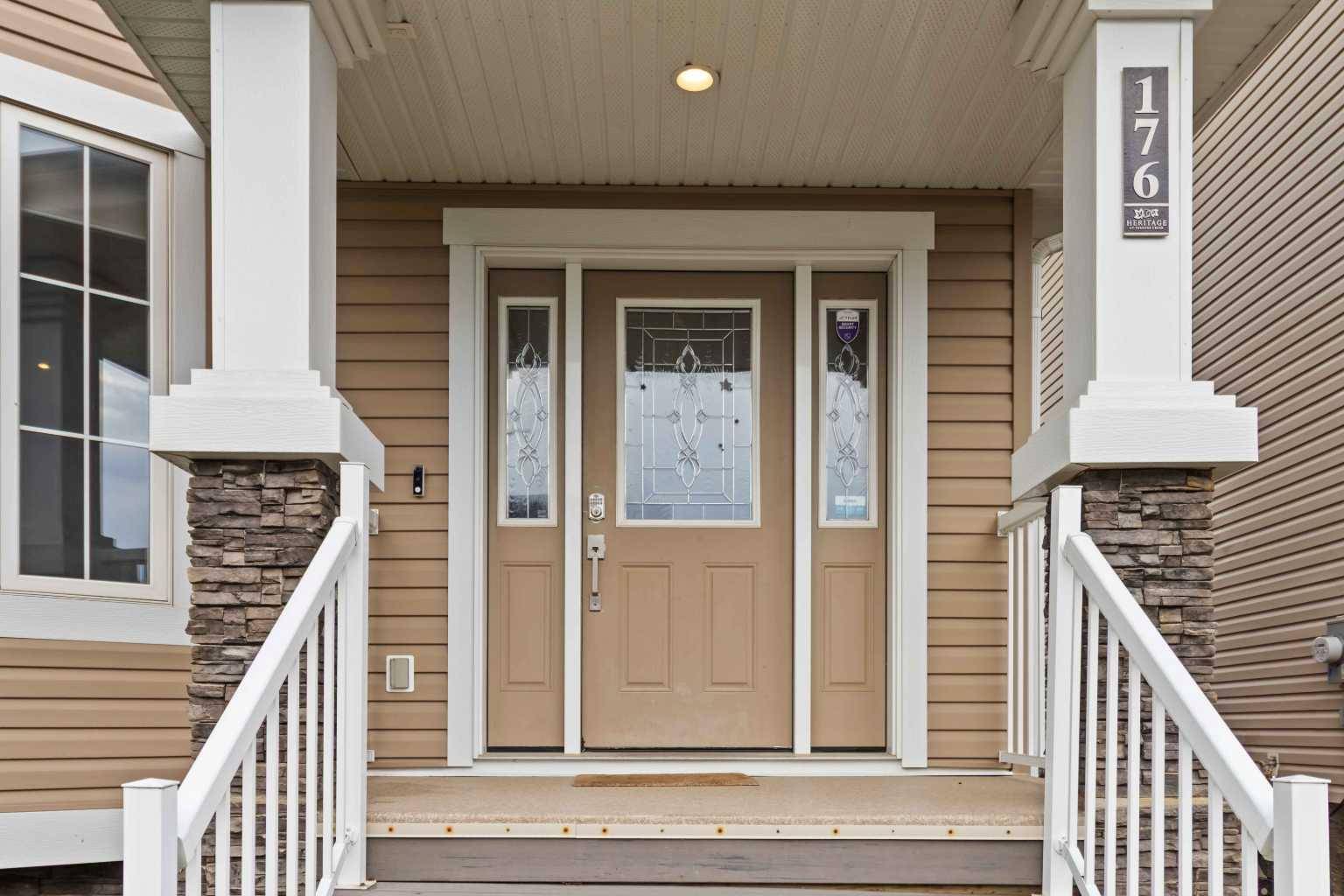5 Beds
4 Baths
1,743 SqFt
5 Beds
4 Baths
1,743 SqFt
Key Details
Property Type Single Family Home
Sub Type Detached
Listing Status Active
Purchase Type For Sale
Square Footage 1,743 sqft
Price per Sqft $297
Subdivision Parsons North
MLS® Listing ID A2234648
Style 2 Storey
Bedrooms 5
Full Baths 3
Half Baths 1
Year Built 2012
Annual Tax Amount $2,619
Tax Year 2025
Lot Size 3,658 Sqft
Acres 0.08
Property Sub-Type Detached
Source Fort McMurray
Property Description
Location
Province AB
County Wood Buffalo
Area Fm Nw
Zoning ND
Direction E
Rooms
Other Rooms 1
Basement Separate/Exterior Entry, Finished, Full, Suite
Interior
Interior Features Breakfast Bar, Built-in Features, Closet Organizers, Kitchen Island, Open Floorplan, Pantry, Storage, Walk-In Closet(s)
Heating Forced Air, Natural Gas
Cooling Central Air
Flooring Laminate
Inclusions 2 fridges, 2 stoves, 2 microwaves, 2 washers, 2 dryers, dishwasher, blinds, gazebo
Appliance Dishwasher, Microwave, Refrigerator, Stove(s), Washer/Dryer
Laundry In Basement, Multiple Locations, Upper Level
Exterior
Parking Features Driveway, Parking Pad
Garage Description Driveway, Parking Pad
Fence Fenced
Community Features Park, Playground, Schools Nearby, Sidewalks, Street Lights, Walking/Bike Paths
Roof Type Asphalt Shingle
Porch Deck
Lot Frontage 32.84
Total Parking Spaces 3
Building
Lot Description Back Lane, Back Yard, Front Yard, Fruit Trees/Shrub(s), Garden, Landscaped, Low Maintenance Landscape
Foundation Poured Concrete
Architectural Style 2 Storey
Level or Stories Two
Structure Type Vinyl Siding
Others
Restrictions None Known
Tax ID 102174337
Ownership Private
Virtual Tour https://youriguide.com/af06f_176_coniker_cres_fort_mcmurray_ab/
"My job is to find and attract mastery-based agents to the office, protect the culture, and make sure everyone is happy! "






