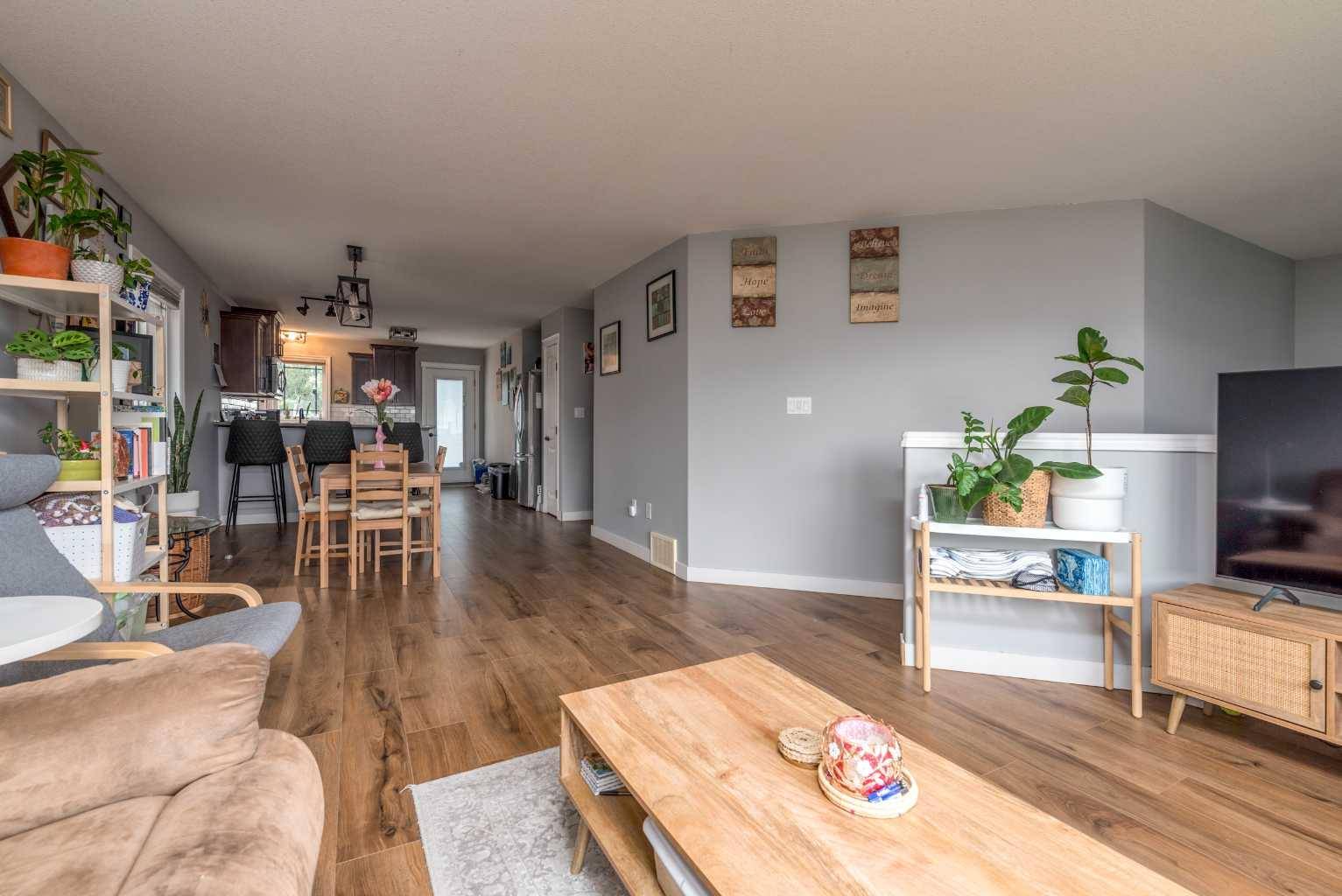4 Beds
3 Baths
1,144 SqFt
4 Beds
3 Baths
1,144 SqFt
Key Details
Property Type Single Family Home
Sub Type Detached
Listing Status Active
Purchase Type For Sale
Square Footage 1,144 sqft
Price per Sqft $288
Subdivision Wallacefield
MLS® Listing ID A2234448
Style Bi-Level
Bedrooms 4
Full Baths 3
Year Built 2012
Annual Tax Amount $3,347
Tax Year 2025
Lot Size 5,328 Sqft
Acres 0.12
Property Sub-Type Detached
Source Lloydminster
Property Description
Location
Province SK
County Lloydminster
Area East Lloydminster
Zoning R1
Direction S
Rooms
Other Rooms 1
Basement Finished, Full
Interior
Interior Features Open Floorplan, Quartz Counters, Storage, Walk-In Closet(s)
Heating Forced Air, Natural Gas
Cooling Central Air
Flooring Laminate, Linoleum
Appliance Dishwasher, Refrigerator, Stove(s), Washer/Dryer
Laundry In Basement
Exterior
Parking Features Concrete Driveway, Off Street, RV Access/Parking
Garage Description Concrete Driveway, Off Street, RV Access/Parking
Fence Fenced
Community Features Sidewalks, Street Lights
Roof Type Asphalt Shingle
Porch Deck
Total Parking Spaces 2
Building
Lot Description Back Yard, City Lot, Front Yard, Lawn, Rectangular Lot
Foundation Wood
Architectural Style Bi-Level
Level or Stories Bi-Level
Structure Type Vinyl Siding
Others
Restrictions None Known
Tax ID 102165347
Ownership Private
"My job is to find and attract mastery-based agents to the office, protect the culture, and make sure everyone is happy! "






