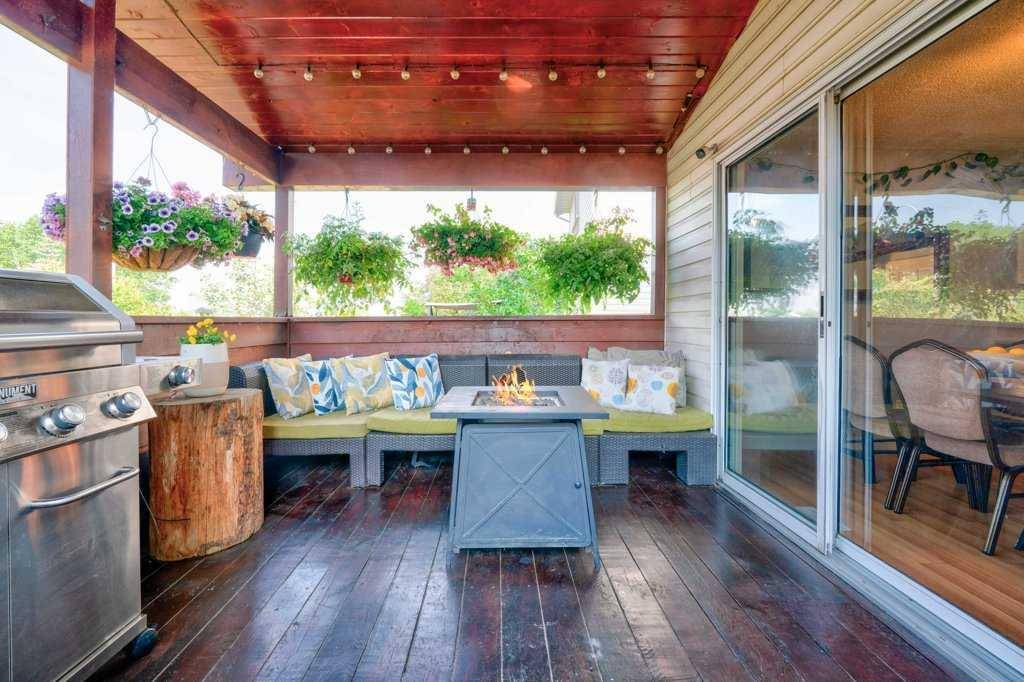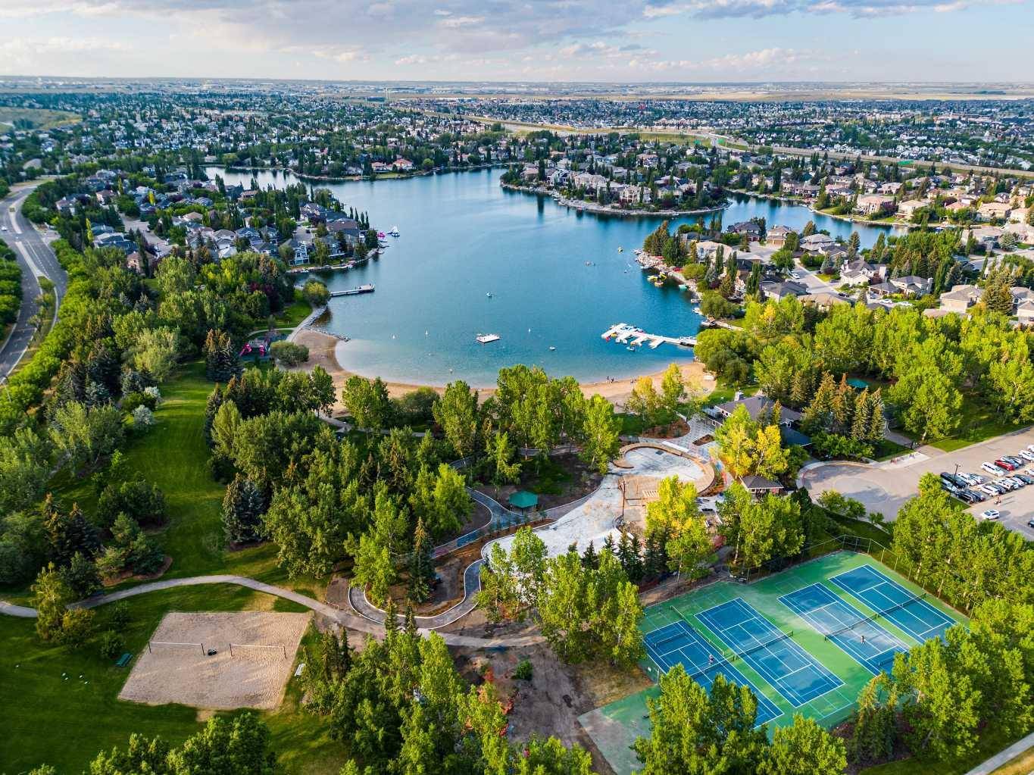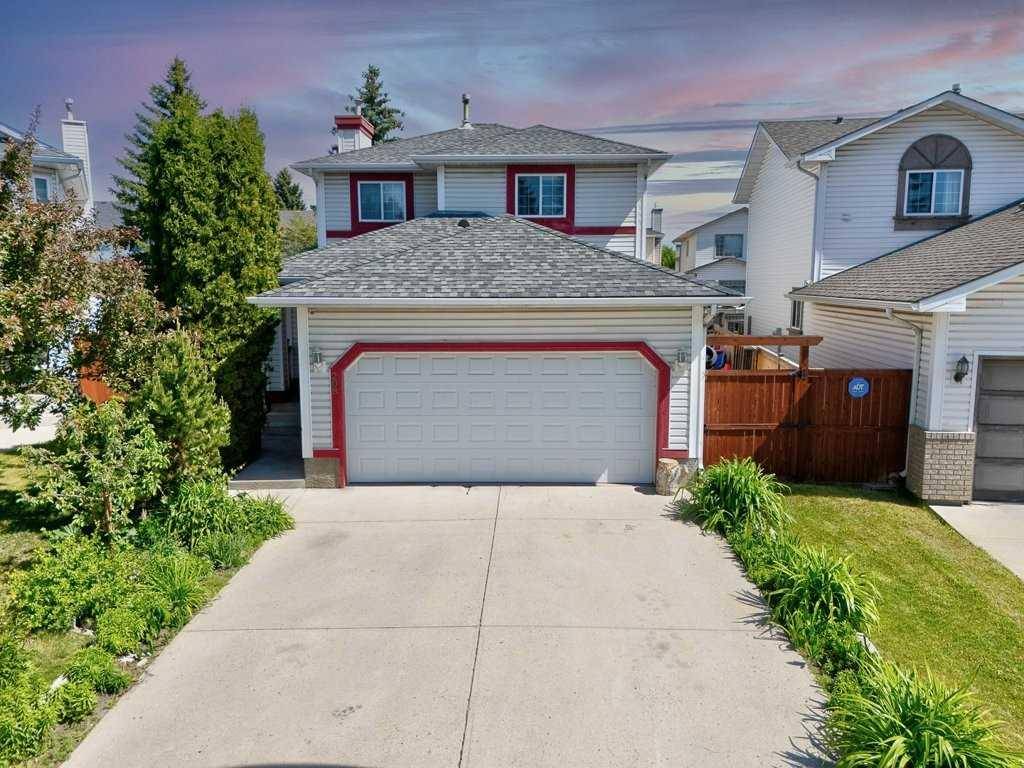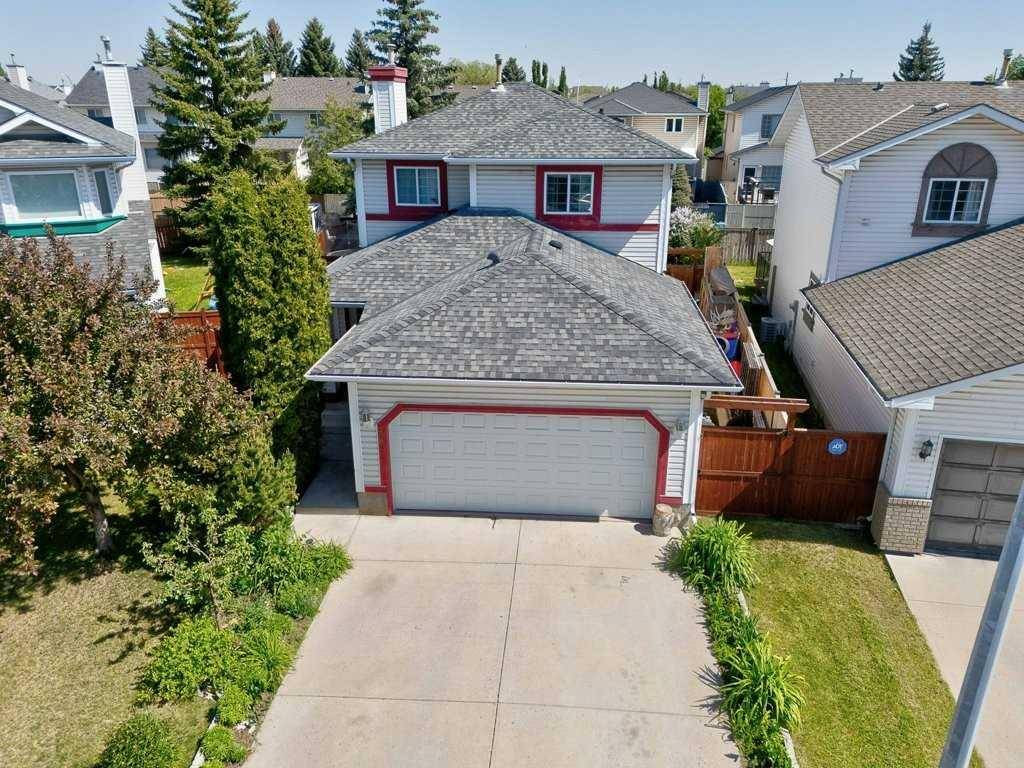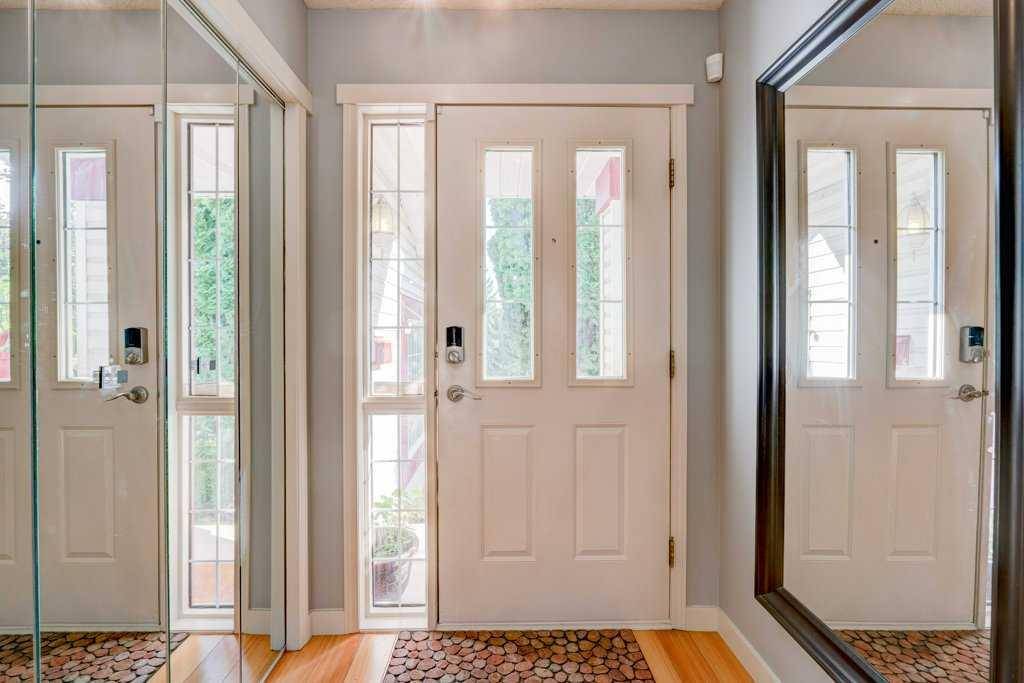Licensed Realtor®️, Certified Luxury Home Marketing Specialist, Certified Real Estate Negotiation Expert
GET MORE INFORMATION
$ 600,000
$ 599,900
4 Beds
3 Baths
1,473 SqFt
$ 600,000
$ 599,900
4 Beds
3 Baths
1,473 SqFt
Key Details
Sold Price $600,000
Property Type Single Family Home
Sub Type Detached
Listing Status Sold
Purchase Type For Sale
Square Footage 1,473 sqft
Price per Sqft $407
Subdivision Mckenzie Lake
MLS® Listing ID A2230116
Sold Date 07/14/25
Style 2 Storey
Bedrooms 4
Full Baths 2
Half Baths 1
HOA Fees $31/ann
HOA Y/N 1
Year Built 1993
Annual Tax Amount $3,748
Tax Year 2025
Lot Size 4,671 Sqft
Acres 0.11
Property Sub-Type Detached
Source Calgary
Property Description
You'll love the front-drive heated garage, central A/C, and fully finished basement, perfect for movie nights, a home gym, office, or extra play space. Inside, the main floor features a bright open layout, updated kitchen, cozy gas fireplace, main floor laundry, and easy access to the backyard.
And what a backyard it is: beautifully landscaped with trees, perennials, vegetable garden boxes, a fire pit with custom wood benches, a large deck, sunny patio, and even a custom shed with an upper-level clubhouse for the kids.
This 3+1 bedroom, 2.5-bath home has amazing bones and untapped potential for value-adding cosmetic updates. Whether you're a young family or professional couple looking to build equity in a lake community, this home delivers the lifestyle and space you need, at a price that makes sense.
Enjoy all that McKenzie Lake has to offer, including year-round recreation, a vibrant community hall, nearby schools, parks, sport courts, and easy access to shopping, golf, and major routes.
Yeehaw! Giddy up partner!
Location
Province AB
County Calgary
Area Cal Zone Se
Zoning R-CG
Direction SW
Rooms
Other Rooms 1
Basement Finished, Full
Interior
Interior Features Breakfast Bar
Heating Forced Air, Natural Gas
Cooling Central Air
Flooring Carpet, Laminate, Linoleum
Fireplaces Number 1
Fireplaces Type Gas
Appliance Central Air Conditioner, Dishwasher, Dryer, Electric Stove, Range Hood, Refrigerator, Washer, Window Coverings
Laundry Main Level
Exterior
Parking Features Double Garage Attached
Garage Spaces 2.0
Garage Description Double Garage Attached
Fence Fenced
Community Features Clubhouse, Fishing, Lake, Park, Playground, Schools Nearby, Shopping Nearby, Sidewalks, Street Lights, Tennis Court(s), Walking/Bike Paths
Amenities Available Beach Access, Boating, Clubhouse, Golf Course, Other, Park, Party Room, Picnic Area, Playground, Recreation Facilities, Recreation Room, Visitor Parking
Roof Type Asphalt Shingle
Porch Deck
Lot Frontage 32.02
Total Parking Spaces 4
Building
Lot Description Back Lane
Foundation Poured Concrete
Architectural Style 2 Storey
Level or Stories Two
Structure Type Vinyl Siding,Wood Frame
Others
Restrictions None Known
Tax ID 101762716
Ownership Private
"My job is to find and attract mastery-based agents to the office, protect the culture, and make sure everyone is happy! "

