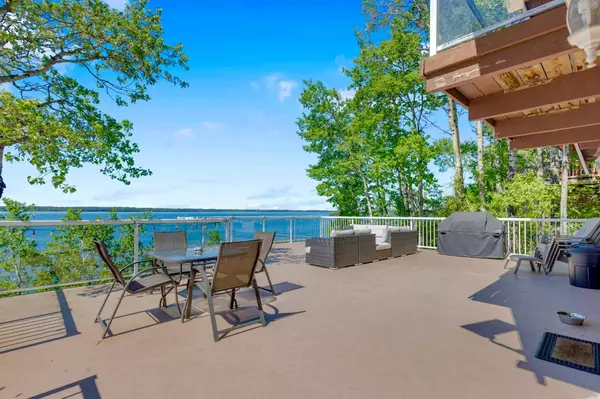3 Beds
2 Baths
1,270 SqFt
3 Beds
2 Baths
1,270 SqFt
Key Details
Property Type Single Family Home
Sub Type Detached
Listing Status Active
Purchase Type For Sale
Square Footage 1,270 sqft
Price per Sqft $1,094
MLS® Listing ID A2226653
Style 2 Storey
Bedrooms 3
Full Baths 2
Year Built 1980
Annual Tax Amount $4,509
Tax Year 2024
Lot Size 0.257 Acres
Acres 0.26
Property Sub-Type Detached
Source Central Alberta
Property Description
Opportunities like this don't come often—welcome to your dream lakefront escape on one of Central Alberta's cleanest and most coveted lakes. With a full 80 feet of pristine private beachfront, this property offers the ultimate lake lifestyle: imagine unwinding by the fire in the evenings, launching into watersport adventures by day, and having the perfect place to store your boat lifts and docks in the off-season.
Don't let the rustic charm fool you—this is a true four-season home, fully equipped for comfortable year-round living just as the current owners enjoy. The spacious, unfinished concrete basement gives you endless potential to customize and expand.
One of the crown jewels of this home is the massive dura deck—an entertainer's dream and the perfect perch to soak in unforgettable panoramic views that are truly worthy of a wall print. Step inside to find 3 inviting bedrooms, including a south-facing primary retreat on the second level that showcases incredible lake vistas from sunrise to sunset.
The main living room features a cozy wood-burning fireplace and opens seamlessly onto the expansive deck through large patio doors. The kitchen and dining area are bright, welcoming, and ideal for gatherings, while two full bathrooms (a 4-piece upstairs and a newly updated 3-piece on the main level) offer functionality and comfort for hosting family and friends.
The lot is oversized and full of potential—whether you want to enhance the landscape, build a detached garage, or simply enjoy the open space, the possibilities are endless.
Don't miss your chance to own this rare slice of Sylvan Lake paradise—perfect for weekend getaways or full-time lakeside living.
Location
Province AB
County Lacombe County
Zoning R1
Direction S
Rooms
Basement Full, Unfinished
Interior
Interior Features See Remarks
Heating Forced Air, Natural Gas
Cooling None
Flooring Hardwood, Linoleum
Fireplaces Number 1
Fireplaces Type Wood Burning
Inclusions Fridge, Stove, Dishwasher, Window Coverings, TV Mounts x2, Storage Sheds x2, . {Furniture /dock/lift negotiable}
Appliance Other
Laundry In Basement
Exterior
Parking Features Off Street, Parking Pad
Garage Description Off Street, Parking Pad
Fence None
Community Features Fishing, Lake
Waterfront Description Beach Access,Lake Access,Lake Front,Waterfront
Roof Type Asphalt
Porch Balcony(s), Deck
Lot Frontage 80.0
Total Parking Spaces 4
Building
Lot Description Beach, Lake, Lawn, See Remarks, Sloped, Treed, Views, Waterfront
Foundation Poured Concrete
Architectural Style 2 Storey
Level or Stories Two
Structure Type Wood Siding
Others
Restrictions Building Restriction
Tax ID 92478291
Ownership Private
Virtual Tour https://unbranded.youriguide.com/411_birchcliff_rd_birchcliff_ab/
"My job is to find and attract mastery-based agents to the office, protect the culture, and make sure everyone is happy! "






