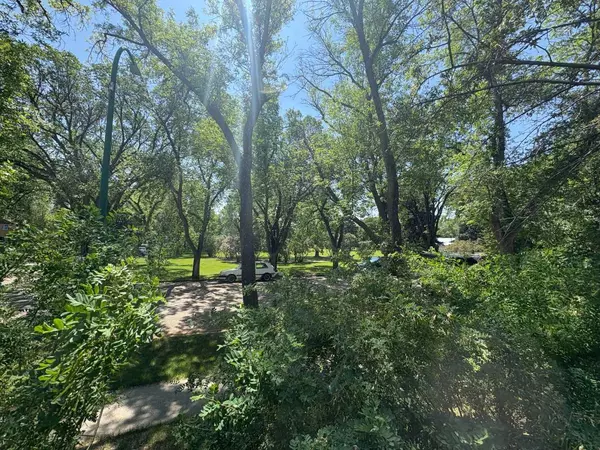Licensed Realtor®️, Certified Luxury Home Marketing Specialist, Certified Real Estate Negotiation Expert
GET MORE INFORMATION
$ 565,000
$ 595,000 5.0%
3 Beds
2 Baths
1,349 SqFt
$ 565,000
$ 595,000 5.0%
3 Beds
2 Baths
1,349 SqFt
Key Details
Sold Price $565,000
Property Type Single Family Home
Sub Type Detached
Listing Status Sold
Purchase Type For Sale
Square Footage 1,349 sqft
Price per Sqft $418
Subdivision Victoria Park
MLS® Listing ID A2226616
Sold Date 07/26/25
Style Bungalow
Bedrooms 3
Full Baths 2
Year Built 1950
Annual Tax Amount $4,619
Tax Year 2025
Lot Size 6,398 Sqft
Acres 0.15
Property Sub-Type Detached
Source Lethbridge and District
Property Description
This beautiful 3 bed, 2 bath BUNGALOW is the perfect place for you to retire! This could be YOUR last move. The chef's kitchen is absolutely stunning, with a generous pantry, zebrano wood cabinets, quartz counters, a wine fridge, more counter space than you could ever need and all the natural light you could ever want. Other features include a LARGE dining area that'll be big enough for your family gatherings, and a living room with gas fireplace, completely surrounded in windows overlooking the slate patio and Gyro Park. The bedrooms are all a generous size, with the main floor bedrooms each large enough to hold a king size bed. Separating the 2 upper bedrooms, you'll find a beautifully renovated bathroom with a custom hickory vanity. Downstairs you'll find a newer spa like bathroom, which doubles as an ensuite! The lower level generous size family room brings in plenty of natural light as well. Outside you can choose from several beautiful patio areas, depending on your mood. Also, a unique feature; a separate secure yard area for your beloved pets. I could go on and on, but you really need to see this one for yourself!
Location
Province AB
County Lethbridge
Zoning R-L
Direction E
Rooms
Basement Separate/Exterior Entry, Full, Partially Finished
Interior
Interior Features Ceiling Fan(s), Kitchen Island, Quartz Counters, Separate Entrance, Vaulted Ceiling(s)
Heating Forced Air
Cooling Central Air
Flooring Hardwood, Slate
Fireplaces Number 1
Fireplaces Type Family Room, Gas, Living Room
Appliance Built-In Gas Range, Central Air Conditioner, Dishwasher, Dryer, Microwave, Refrigerator, Washer, Wine Refrigerator
Laundry In Basement
Exterior
Parking Features Off Street, Single Garage Detached
Garage Spaces 1.0
Garage Description Off Street, Single Garage Detached
Fence Fenced
Community Features Park, Playground
Roof Type Asphalt Shingle
Porch Deck, Patio, See Remarks
Lot Frontage 51.0
Total Parking Spaces 2
Building
Lot Description Back Yard, Corner Lot, Front Yard, Fruit Trees/Shrub(s), See Remarks
Foundation Other
Architectural Style Bungalow
Level or Stories One
Structure Type Wood Frame
Others
Restrictions None Known
Tax ID 101326692
Ownership Private
"My job is to find and attract mastery-based agents to the office, protect the culture, and make sure everyone is happy! "






