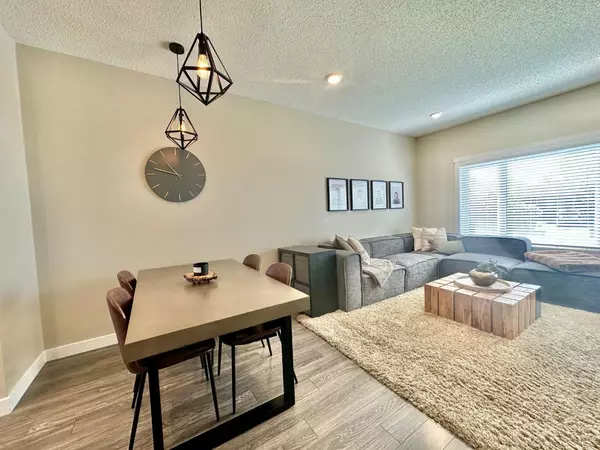4 Beds
3 Baths
1,188 SqFt
4 Beds
3 Baths
1,188 SqFt
Key Details
Property Type Single Family Home
Sub Type Semi Detached (Half Duplex)
Listing Status Active
Purchase Type For Sale
Square Footage 1,188 sqft
Price per Sqft $271
Subdivision Lac La Biche
MLS® Listing ID A2225264
Style 2 Storey,Attached-Side by Side
Bedrooms 4
Full Baths 2
Half Baths 1
Year Built 2017
Annual Tax Amount $1,876
Tax Year 2025
Lot Size 3,000 Sqft
Acres 0.07
Property Sub-Type Semi Detached (Half Duplex)
Source Fort McMurray
Property Description
The low-maintenance yard features mature trees, rock landscaping, and an easy-care garden. Enjoy outdoor living with a cozy covered front deck and a spacious back deck—ideal for summer BBQs or relaxing while watching kids and pets play in the fully fenced backyard. Ample parking is available with stalls in the rear and street parking up front.
Inside, you'll love the open-concept main floor with modern laminate flooring, granite countertops, neutral paint tones, pendant and recessed lighting, wall mount tv and a sleek electric fireplace. The home offers 4 bedrooms , 2 full bathrooms and half bathroom. The 2nd floor includes: the master bedroom with a spacious with walk-in closet and private ensuite, two more bedrooms, a full bath, and convenient stacked laundry.
The finished basement offers a spacious family with electric wall fireplace and wall mounted tv, a bedroom, and a quiet office space. Thoughtful extras include closet space at both entrances, quality kitchen cabinetry, hall storage, and even outdoor storage under the deck for bikes, tools, and toys.
This beautifully well situated home would would be available for possession in August. Book you viewing today.
Location
Province AB
County Lac La Biche County
Zoning Medium Density Hamlet Res
Direction SE
Rooms
Other Rooms 1
Basement Finished, Full
Interior
Interior Features Granite Counters, No Animal Home, No Smoking Home, Recessed Lighting, Vinyl Windows, Walk-In Closet(s)
Heating Electric, Fireplace(s), Forced Air, Natural Gas
Cooling Central Air
Flooring Carpet, Laminate, Linoleum
Fireplaces Number 1
Fireplaces Type Electric
Inclusions 2 wall mounted tv's
Appliance Dishwasher, Microwave, Refrigerator, Stove(s), Washer/Dryer Stacked
Laundry In Hall
Exterior
Parking Features Parking Pad
Carport Spaces 2
Garage Description Parking Pad
Fence Fenced, Partial
Community Features Fishing, Lake, Park, Playground, Pool, Schools Nearby, Shopping Nearby, Sidewalks, Street Lights, Tennis Court(s), Walking/Bike Paths
Roof Type Asphalt Shingle
Porch Deck
Lot Frontage 25.13
Total Parking Spaces 3
Building
Lot Description Back Lane, Back Yard, City Lot, Cleared, Few Trees, Front Yard, Landscaped, Lawn, Rectangular Lot, Reverse Pie Shaped Lot
Foundation Other
Architectural Style 2 Storey, Attached-Side by Side
Level or Stories Two
Structure Type Concrete,ICFs (Insulated Concrete Forms),Vinyl Siding,Wood Frame
Others
Restrictions None Known
Tax ID 56785925
Ownership Private
"My job is to find and attract mastery-based agents to the office, protect the culture, and make sure everyone is happy! "






