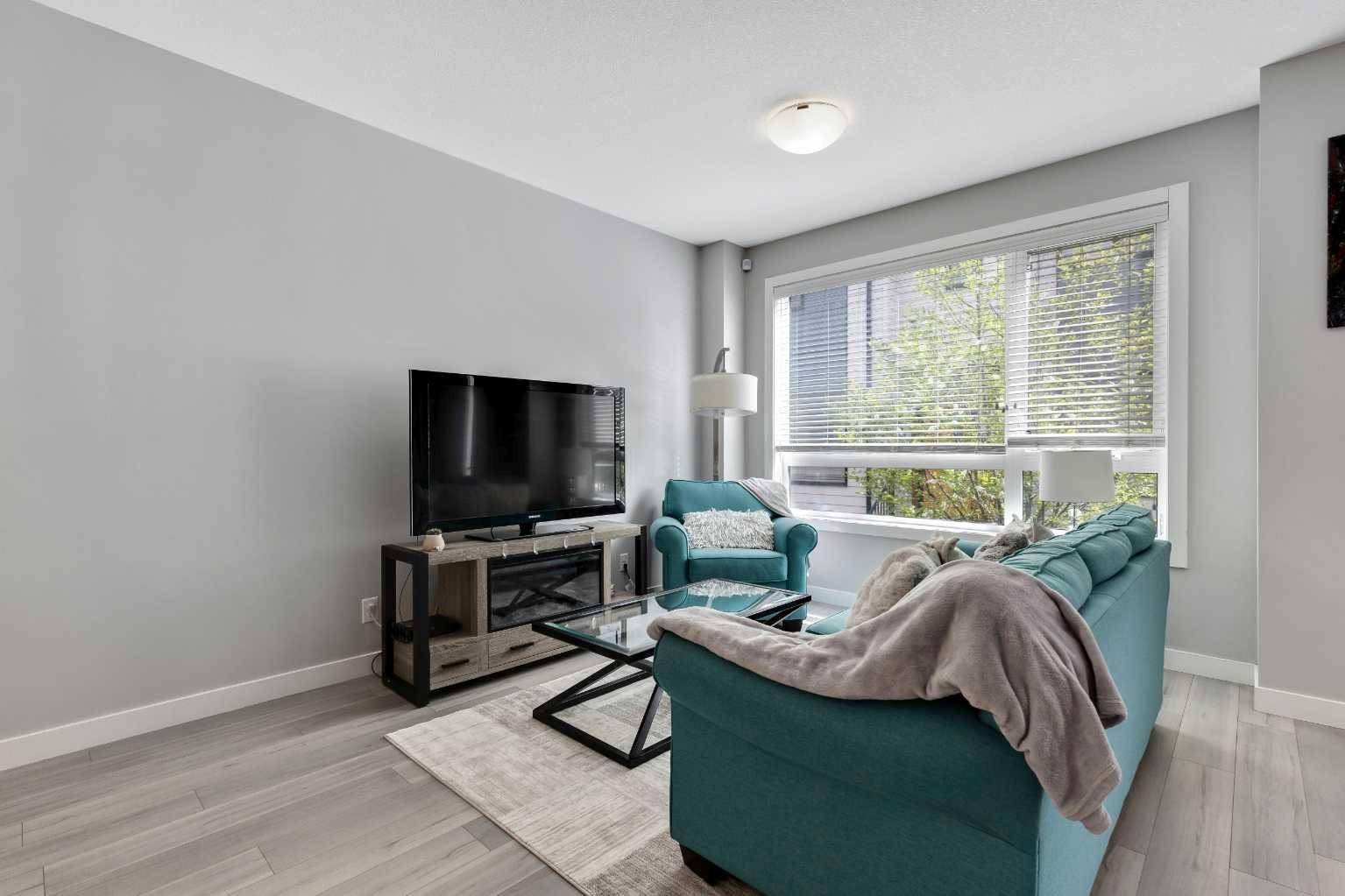3 Beds
4 Baths
1,180 SqFt
3 Beds
4 Baths
1,180 SqFt
Key Details
Property Type Townhouse
Sub Type Row/Townhouse
Listing Status Active
Purchase Type For Sale
Square Footage 1,180 sqft
Price per Sqft $343
Subdivision Redstone
MLS® Listing ID A2221705
Style 2 Storey
Bedrooms 3
Full Baths 3
Half Baths 1
Condo Fees $295
HOA Fees $126/ann
HOA Y/N 1
Year Built 2017
Annual Tax Amount $2,432
Tax Year 2024
Property Sub-Type Row/Townhouse
Source Calgary
Property Description
Location
Province AB
County Calgary
Area Cal Zone Ne
Zoning M-2
Direction S
Rooms
Other Rooms 1
Basement Finished, Full
Interior
Interior Features No Smoking Home
Heating Forced Air, Natural Gas
Cooling None
Flooring Carpet, Ceramic Tile, Laminate
Inclusions None
Appliance Dishwasher, Dryer, Electric Stove, Range Hood, Refrigerator, Washer, Window Coverings
Laundry In Basement
Exterior
Parking Features Assigned, Stall
Garage Description Assigned, Stall
Fence None
Community Features Shopping Nearby, Sidewalks, Street Lights
Amenities Available Laundry, Parking, Storage
Roof Type Asphalt Shingle
Porch Patio, See Remarks
Exposure S
Total Parking Spaces 1
Building
Lot Description Level, See Remarks
Foundation Poured Concrete
Architectural Style 2 Storey
Level or Stories Two
Structure Type Wood Frame
Others
HOA Fee Include Common Area Maintenance,Insurance,Parking,Professional Management,Snow Removal
Restrictions Board Approval,Pets Allowed
Tax ID 95279316
Ownership Private
Pets Allowed Call, Cats OK, Dogs OK
"My job is to find and attract mastery-based agents to the office, protect the culture, and make sure everyone is happy! "






