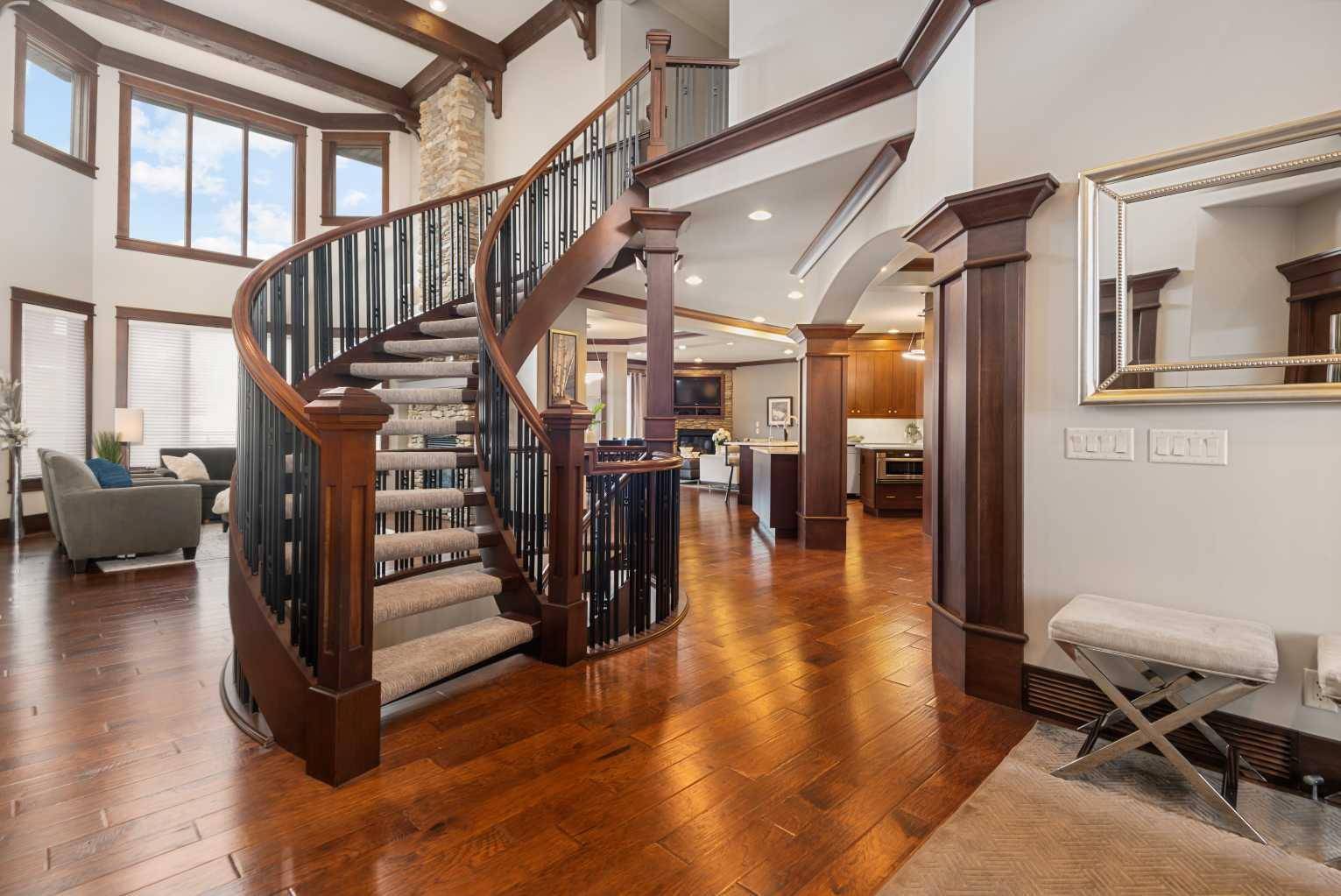Licensed Realtor®️, Certified Luxury Home Marketing Specialist, Certified Real Estate Negotiation Expert
GET MORE INFORMATION
$ 1,900,000
$ 1,999,900 5.0%
5 Beds
4 Baths
3,949 SqFt
$ 1,900,000
$ 1,999,900 5.0%
5 Beds
4 Baths
3,949 SqFt
Key Details
Sold Price $1,900,000
Property Type Single Family Home
Sub Type Detached
Listing Status Sold
Purchase Type For Sale
Square Footage 3,949 sqft
Price per Sqft $481
Subdivision Springbank Hill
MLS® Listing ID A2214739
Sold Date 06/17/25
Style 2 Storey
Bedrooms 5
Full Baths 3
Half Baths 1
Year Built 2006
Annual Tax Amount $12,064
Tax Year 2024
Lot Size 0.297 Acres
Acres 0.3
Property Sub-Type Detached
Source Calgary
Property Description
The main level features an expansive master retreat, with privacy and gorgeous west backing views of the valley, offering in-floor heat and a well-maintained ensuite ready for a future personal touch. Breathtaking dramatic open curved staircase greets you upon entrance, with 18-foot beamed ceilings beyond in the great room featuring a striking floor-to-ceiling stone fireplace, and hickory hazelnut hardwood throughout. Be inspired with the chef's kitchen boasting dual quartz islands, a Sub-Zero refrigerator, double ovens, warming drawer, and extensive custom cabinetry. The formal dining room and ravine-view family room offer elegant spaces for family and friends to gather.
A refined main floor office, an updated powder room with Swarovski crystal trim, and a spacious, bright mudroom/laundry area add both function and sophistication to complete the main floor living space.
Upstairs includes three spacious bedrooms—two with walk-in closets, a five-piece bath with double sinks, and a bright bonus room including extensive custom built-in cabinetry. Make your way downstairs and enjoy a fully developed walkout basement offering an oversized rec room with an additional fireplace, a walk-up bar, home theatre with equipment, gym, fifth bedroom, full bath, and abundant storage.
Enjoy expansive outdoor living with two large decks—an upper deck that is partially covered for year-round comfort, and a full lower deck that flows seamlessly into the professionally landscaped yard. A firepit and peaceful ravine views complete the setting, offering the ultimate in privacy and natural beauty.
A rare opportunity to own an expansive, well-appointed estate lot in one of Calgary's most exclusive communities.
Location
Province AB
County Calgary
Area Cal Zone W
Zoning DC
Direction E
Rooms
Other Rooms 1
Basement Finished, Full, Walk-Out To Grade
Interior
Interior Features Beamed Ceilings, Built-in Features, Central Vacuum, Closet Organizers, Crown Molding, High Ceilings, Jetted Tub, Kitchen Island, No Smoking Home, Open Floorplan, Pantry, Quartz Counters, See Remarks, Storage, Sump Pump(s), Tankless Hot Water, Walk-In Closet(s)
Heating Forced Air, Natural Gas
Cooling Central Air
Flooring Carpet, Ceramic Tile, Hardwood
Fireplaces Number 3
Fireplaces Type Gas
Appliance Built-In Refrigerator, Dishwasher, Double Oven, Garage Control(s), Garburator, Gas Cooktop, Microwave, Range Hood, Refrigerator, Warming Drawer, Washer/Dryer, Window Coverings
Laundry Laundry Room, Main Level
Exterior
Parking Features Triple Garage Attached
Garage Spaces 3.0
Garage Description Triple Garage Attached
Fence Partial
Community Features Park, Playground, Schools Nearby, Shopping Nearby, Walking/Bike Paths
Roof Type Asphalt
Porch Balcony(s), Glass Enclosed, See Remarks
Lot Frontage 66.83
Total Parking Spaces 3
Building
Lot Description Back Yard, Backs on to Park/Green Space, Landscaped, Lawn, No Neighbours Behind, Pie Shaped Lot, See Remarks, Treed, Views
Foundation Poured Concrete
Architectural Style 2 Storey
Level or Stories Two
Structure Type Composite Siding,Stone,Stucco,Wood Frame
Others
Restrictions None Known
Tax ID 95325335
Ownership Private
"My job is to find and attract mastery-based agents to the office, protect the culture, and make sure everyone is happy! "






