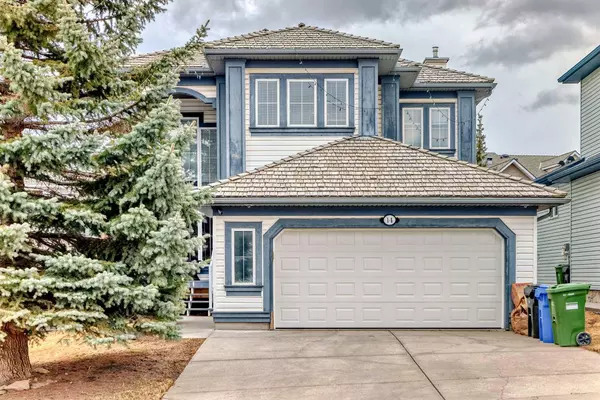Licensed Realtor®️, Certified Luxury Home Marketing Specialist, Certified Real Estate Negotiation Expert
GET MORE INFORMATION
$ 770,000
$ 799,900 3.7%
4 Beds
4 Baths
2,349 SqFt
$ 770,000
$ 799,900 3.7%
4 Beds
4 Baths
2,349 SqFt
Key Details
Sold Price $770,000
Property Type Single Family Home
Sub Type Detached
Listing Status Sold
Purchase Type For Sale
Square Footage 2,349 sqft
Price per Sqft $327
Subdivision Valley Ridge
MLS® Listing ID A2209951
Sold Date 06/17/25
Style 2 Storey
Bedrooms 4
Full Baths 3
Half Baths 1
Year Built 1998
Annual Tax Amount $4,640
Tax Year 2024
Lot Size 5,112 Sqft
Acres 0.12
Property Sub-Type Detached
Source Calgary
Property Description
Upon entering you're greeted by a bright, west-facing sitting room with vaulted ceilings that create an impressive sense of space and light. The main floor features hardwood floors, formal dining area and living room, great room and a cozy gas fireplace flanked by built-in cabinets. The renovated kitchen features white ceiling height cabinetry, quartz countertops, gorgeous island, and a smart fridge. The walk through pantry connects to a convenient mudroom—perfect for unloading groceries directly from the garage.
Upstairs, you'll find a bonus room, 4 piece bath, 3 spacious bedrooms, upper laundry, and a luxurious primary suite complete with a walk-in closet and a 5-piece ensuite featuring a CLAWFOOT soaker tub and dual vanities.
The fully developed walk-out basement offers even more living space, with a large rec room, bedroom, den (ideal as a 2nd bedroom), durable luxury vinyl plank flooring, ample storage, and a kitchenette with a dishwasher and sink—perfect for entertaining.
The private backyard is well-treed, fenced, and features a low-maintenance patio, sprinkler system, and plenty of room to enjoy the outdoors.
Additional upgrades include a new kitchen and basement reno (2024), carpet (2023,) all bathrooms (2024), fridge (new) central air conditioning (2022), a furnace (2022), water softener, and central vacuum. Located in the heart of Valley Ridge, this home is ideally located within walking distance to transit and just minutes from parks, golf, and the Rockies. This home checks all the boxes—don't miss your chance to make it yours!
Location
Province AB
County Calgary
Area Cal Zone W
Zoning R-CG
Direction W
Rooms
Other Rooms 1
Basement Finished, Full, Walk-Out To Grade
Interior
Interior Features Bookcases, Built-in Features, Double Vanity, Kitchen Island, No Smoking Home, Open Floorplan, Pantry, Quartz Counters, Recessed Lighting, Soaking Tub, Walk-In Closet(s)
Heating Forced Air, Natural Gas
Cooling Central Air
Flooring Carpet, Ceramic Tile, Hardwood, Vinyl Plank
Fireplaces Number 1
Fireplaces Type Gas, Great Room
Appliance Bar Fridge, Dishwasher, Electric Stove, Microwave, Range Hood, Refrigerator, Washer/Dryer, Window Coverings
Laundry Main Level
Exterior
Parking Features Concrete Driveway, Double Garage Attached, Garage Faces Front, Insulated
Garage Spaces 2.0
Garage Description Concrete Driveway, Double Garage Attached, Garage Faces Front, Insulated
Fence Fenced
Community Features Playground, Sidewalks
Roof Type Shake
Porch Deck
Lot Frontage 44.0
Total Parking Spaces 4
Building
Lot Description Back Yard, Landscaped, Lawn, Rectangular Lot, Street Lighting
Foundation Poured Concrete
Architectural Style 2 Storey
Level or Stories Two
Structure Type Other,Vinyl Siding,Wood Frame
Others
Restrictions None Known
Tax ID 95458228
Ownership Private
"My job is to find and attract mastery-based agents to the office, protect the culture, and make sure everyone is happy! "






