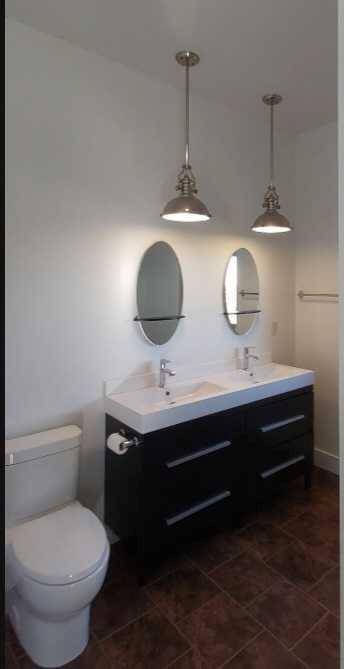1 Bed
1 Bath
3,528 SqFt
1 Bed
1 Bath
3,528 SqFt
Key Details
Property Type Single Family Home
Sub Type Detached
Listing Status Active
Purchase Type For Sale
Square Footage 3,528 sqft
Price per Sqft $368
MLS® Listing ID A2209635
Style 2 Storey,Acreage with Residence
Bedrooms 1
Full Baths 1
Year Built 2009
Annual Tax Amount $7,749
Tax Year 2024
Lot Size 10.000 Acres
Acres 10.0
Property Sub-Type Detached
Source Central Alberta
Property Description
Location
Province AB
County Grande Prairie
Zoning RCRSA
Direction S
Rooms
Basement None
Interior
Interior Features Chandelier, Double Vanity, No Smoking Home, Open Floorplan, Separate Entrance, Soaking Tub
Heating Boiler, Combination, Central, High Efficiency, In Floor, ENERGY STAR Qualified Equipment, Forced Air
Cooling Rough-In
Flooring Concrete, Laminate
Fireplaces Type None
Inclusions 5 Ton Certified Overhead Crane, Hotsy pressure washer, 12 rack pallet rack system.
Appliance Built-In Electric Range, Built-In Freezer, Built-In Oven, Microwave, Refrigerator
Laundry Common Area, Electric Dryer Hookup, Main Level, Washer Hookup
Exterior
Parking Features Boat, Golf Cart Garage, Off Street, Parking Pad, RV Garage, Triple Garage Detached
Garage Spaces 3.0
Garage Description Boat, Golf Cart Garage, Off Street, Parking Pad, RV Garage, Triple Garage Detached
Fence Partial
Community Features Airport/Runway, Golf, Lake, Shopping Nearby
Roof Type Shingle
Porch Front Porch, Patio, Rear Porch
Lot Frontage 660.14
Total Parking Spaces 20
Building
Lot Description Corner Lot, Creek/River/Stream/Pond, Farm, Few Trees, Front Yard, Lawn, No Neighbours Behind, Open Lot, Views
Foundation Poured Concrete
Architectural Style 2 Storey, Acreage with Residence
Level or Stories Two
Structure Type Concrete,Wood Frame
New Construction Yes
Others
Restrictions None Known,See Remarks
Tax ID 92003517
Ownership Other
"My job is to find and attract mastery-based agents to the office, protect the culture, and make sure everyone is happy! "






