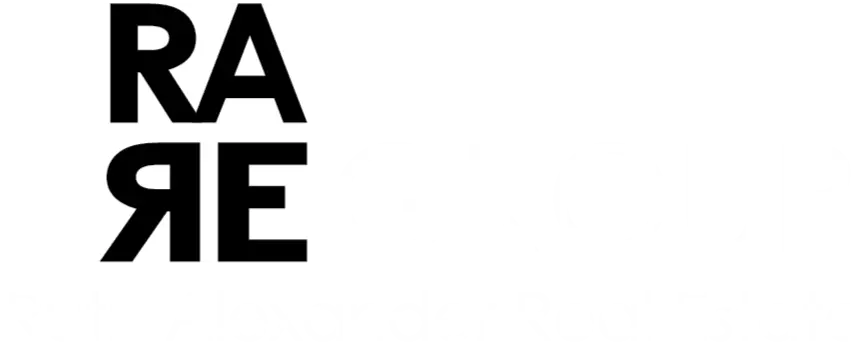
GALLERY
PROPERTY DETAIL
Key Details
Sold Price $795,0000.5%
Property Type Single Family Home
Sub Type Detached
Listing Status Sold
Purchase Type For Sale
Square Footage 1, 122 sqft
Price per Sqft $708
Subdivision Acadia
MLS Listing ID A2195250
Sold Date 03/25/25
Style 4 Level Split
Bedrooms 3
Full Baths 2
Half Baths 1
Year Built 1962
Annual Tax Amount $3,340
Tax Year 2024
Lot Size 5,005 Sqft
Acres 0.11
Property Sub-Type Detached
Source Calgary
Location
Province AB
County Calgary
Area Cal Zone S
Zoning R-CG
Direction W
Rooms
Basement Finished, Full
Building
Lot Description Back Yard, Front Yard, Landscaped
Foundation Poured Concrete
Architectural Style 4 Level Split
Level or Stories 4 Level Split
Structure Type Cedar,Composite Siding,Mixed,Stone
Interior
Interior Features Beamed Ceilings, Breakfast Bar, Built-in Features, Central Vacuum, Closet Organizers, Granite Counters, Jetted Tub, Kitchen Island, Soaking Tub, Vaulted Ceiling(s)
Heating Forced Air, Natural Gas
Cooling None
Flooring Carpet, Hardwood, Tile
Fireplaces Number 1
Fireplaces Type Basement, Family Room, Gas, Tile
Appliance Dishwasher, Dryer, Gas Stove, Microwave, Refrigerator, Washer, Window Coverings
Laundry In Basement
Exterior
Parking Features Alley Access, Double Garage Detached, Garage Faces Rear, Heated Garage, Insulated, Workshop in Garage
Garage Spaces 2.0
Garage Description Alley Access, Double Garage Detached, Garage Faces Rear, Heated Garage, Insulated, Workshop in Garage
Fence Fenced
Community Features Park, Playground, Schools Nearby, Shopping Nearby, Sidewalks, Street Lights, Walking/Bike Paths
Roof Type Asphalt Shingle
Porch Deck, Patio
Lot Frontage 50.0
Total Parking Spaces 2
Others
Restrictions None Known
Tax ID 95243856
Ownership Private
CONTACT









