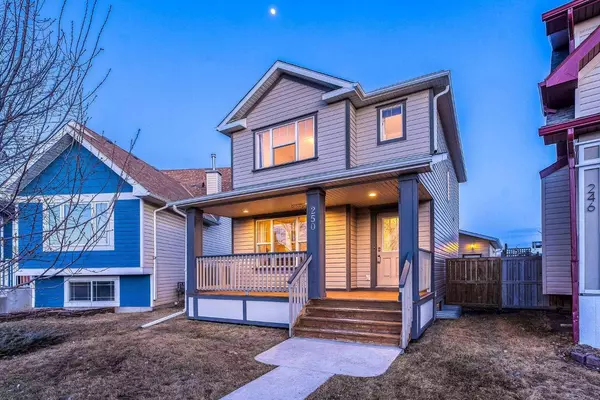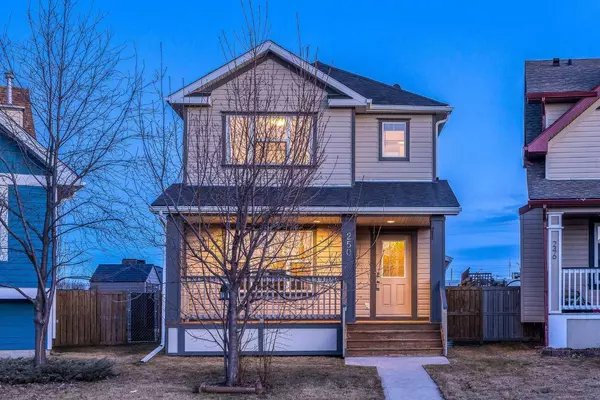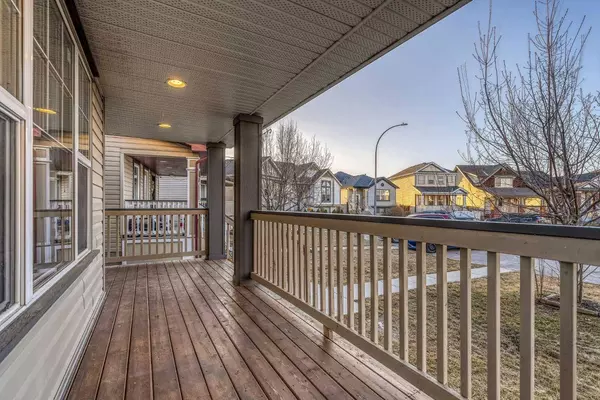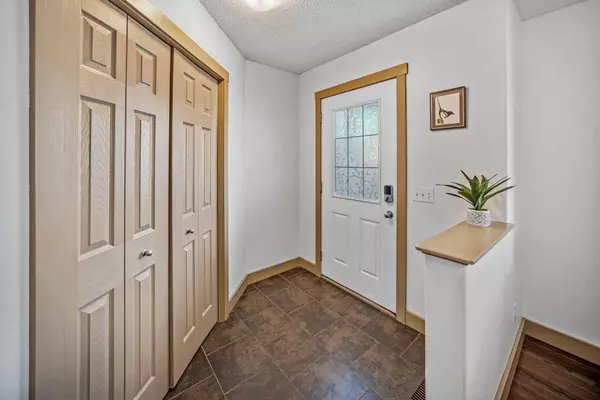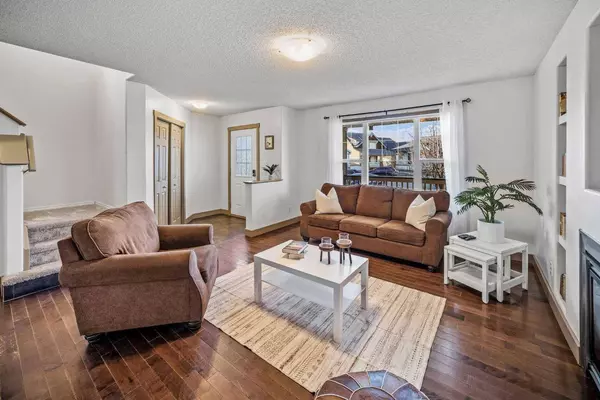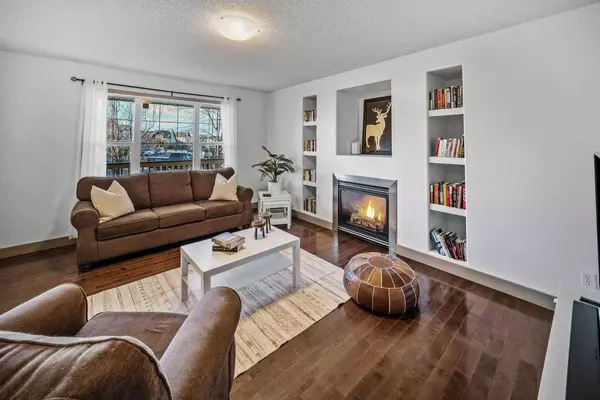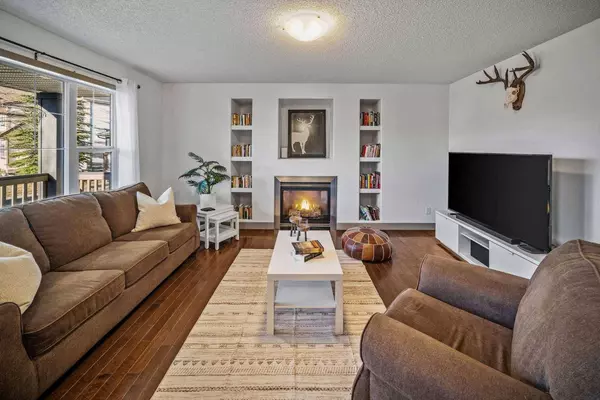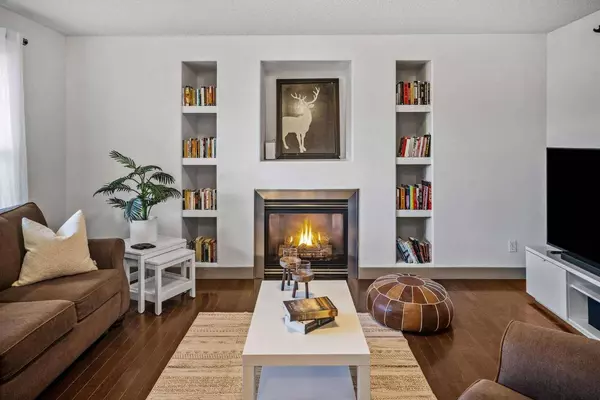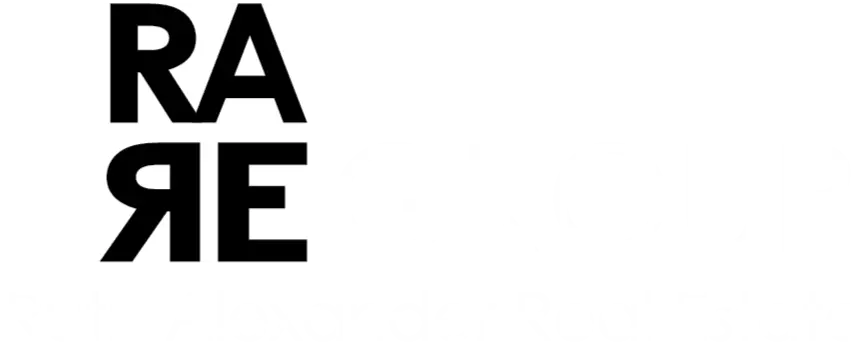
GALLERY
PROPERTY DETAIL
Key Details
Sold Price $579,0000.9%
Property Type Single Family Home
Sub Type Detached
Listing Status Sold
Purchase Type For Sale
Square Footage 1, 394 sqft
Price per Sqft $415
Subdivision Copperfield
MLS Listing ID A2209553
Sold Date 04/18/25
Style 2 Storey
Bedrooms 3
Full Baths 2
Half Baths 1
Year Built 2006
Annual Tax Amount $3,093
Tax Year 2024
Lot Size 4,520 Sqft
Acres 0.1
Property Sub-Type Detached
Source Calgary
Location
Province AB
County Calgary
Area Cal Zone Se
Zoning R-G
Direction SE
Rooms
Other Rooms 1
Basement Full, Unfinished
Building
Lot Description Back Lane, Cul-De-Sac, Level, Pie Shaped Lot
Foundation Poured Concrete
Architectural Style 2 Storey
Level or Stories Two
Structure Type Vinyl Siding,Wood Siding
Interior
Interior Features Breakfast Bar, Built-in Features, Central Vacuum, Open Floorplan, Pantry, Walk-In Closet(s)
Heating Forced Air, Natural Gas
Cooling Central Air
Flooring Carpet, Ceramic Tile, Hardwood
Fireplaces Number 1
Fireplaces Type Gas
Appliance Central Air Conditioner, Dishwasher, Gas Stove, Microwave, Range Hood, Refrigerator, Window Coverings
Laundry In Basement
Exterior
Parking Features Alley Access, Double Garage Detached, Garage Door Opener, Garage Faces Rear, Off Street, Oversized, RV Access/Parking
Garage Spaces 2.0
Garage Description Alley Access, Double Garage Detached, Garage Door Opener, Garage Faces Rear, Off Street, Oversized, RV Access/Parking
Fence Fenced
Community Features Park, Playground, Schools Nearby, Shopping Nearby, Walking/Bike Paths
Roof Type Asphalt Shingle
Porch Deck, Front Porch
Lot Frontage 18.87
Total Parking Spaces 3
Others
Restrictions None Known
Tax ID 95026106
Ownership Private
CONTACT


